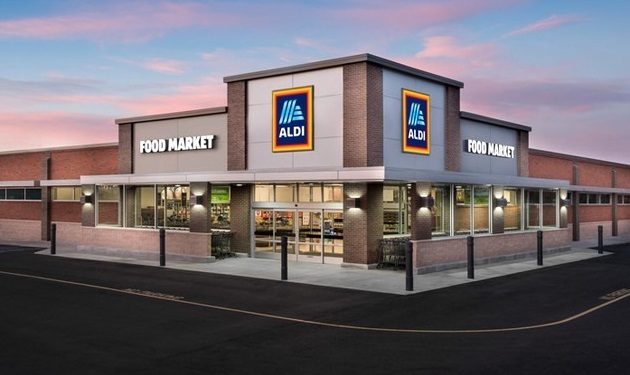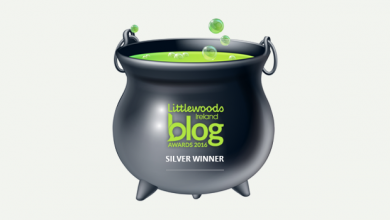Listed: The 15 conditions now being sought from Aldi

UPDATED: An Ecological Impact Assessment on the impacts of the development on Bats, an Archaeological Impact Assessment, a site specific Flood Risk Assessment, a Revised Traffic Impact Assessment, a Detailed Structural Report and a Revised Design Solution which is ‘more reflective in it’s archaeological composition and language of the character of the historic buildings that give Boyle town centre and ACA it’s character’ are among the 15 items of further information Roscommon Co Co has sought from Aldi (Ireland) Ltd for its’s proposed development on the former Candons Site on St. Patrick Street in Boyle.
A decision was due on the application on Tuesday April 22nd from the local authority who, in a five page letter to the company, has now sought extensive further information.
Below is a brief, shortened summary of the further information that is being sought. Full details of the 15 items of FI is available on Roscommon Co Co website:
- The planning authority say they have concerns in relation to the architectural language and design of the proposed foodstore element of the development in view of its location on a prominent town centre site in close proximity to Boyle Architectural Conservation Area and Frybrook House (a Protected Structure),
In this context, they require submission of a proposals for a revised design solution which is tailored to integrate into its proposed town centre context and which is more reflective in its architectural composition and language of the character of the historic buildings which give Boyle town centre and ACA its character. (1b) Submission of an itemised statement of compliance with Section’s 3 and 8 of the Retail Design Manual and (1c.) A detailed Visual Impact Assessment and updated Heritage Impact Assessment is required which model the visual impact of the proposed development as revised, using photomontages depicting the proposed development (foodstore development, surface parking and any proposed boundary treatment), when viewed from various vantage points within the grounds of Frybrook House to the south such that its impact on the character and setting of the protected structure may be determined. - In relation to the five historic buildings, a detailed structural report has been requested prepared by a suitably qualified practitioner, on the condition of the existing structures and on their structural robustness to withstand the proposed interventions. In the event the terrace is not structurally sound the applicant must also identify what works are required to stabilise it, (b) Detailed plans and elevations indicating all original features and proposed interventions and (c) An updated Architectural Heritage Impact Assessment, detailing conservation methods to be employed for all proposed interventions, including repairs to original features.
- An Ecological Impact Assessment is required which assesses potential impacts of the proposed development on bats which are protected under the Wildlife Act, 1976 and habitats/fauna of local importance.
- Submission of visual aids and plans and elevations of all boundary treatments, including a proposal for the sensitive treatment of the southern boundary of the site, in view of its potential inter-visibility with Frybrook House and a public open space on the opposite side of the Boyle River.
- Preparation and submission and of a construction and demolition waste resource management plan with specific proposals as to how the RWMP will be measured and monitored for effectiveness.
- An assessment on the structures proposed for demolition carried out by a suitably qualified person and a report submitted to the Planning Authority.
- Submission of a revised proposal for surface water management.
- Submission a revised site layout plan identifying any Uisce Eireann wastewater infrastructure that traverses the site.
- Submission of a revised Traffic Impact Assessment which increases the scope of the assessment to include an analysis of the road junction with the N61.
- Submission of proposals for on-site active travel arrangements which promote and encourage a high level of permeability to and through the site and which give priority to pedestrians and cyclists over vehicles.
- Submission of a statement of compliance with the Design Manual for Urban Roads and Streets (DMURS).
- Submission of a Stage 1 & 2 Road Safety Audit which examines all aspects of the proposed development.
- Submissions of details of the calculations and methodology for calculating values of land, site costs, normal construction and development costs and profit on those costs and other.
- A site-specific flood risk assessment of the site is required to be carried out.
- Having regard to the report received from the Development Applications Unit of the Department of Housing, Local government and Heritage, the local authority say the proposed development would involve groundworks within the area of archaeological potential around Recorded Monument RO006-068— (Historic town) which is subject to statutory protection under the terms of the National Monuments (Amendment) Act, In this regard, please submit an Archaeological Impact Assessment. An Outline Construction Environmental Management Plan (OCEMP) should be updated to incorporate any significant findings that emerge from the updated Archaeological Impact Assessment (AIA) process including, but not limited to, the locations of any archaeological constraints relevant to the proposed development.
Aldi (Ireland) Ltd now have 6 months in which to respond to the request for further information. Failure to respond to the request for further information within 6 months of the date of the request or such additional period, not exceeding 3 months as may be agreed in writing by the Planning Authority, prior to the expiration of 6 months from the date of the letter, will result in the planning application being declared to be withdrawn.
Background
Aldi is seeking permission for the demolition of derelict buildings and structures (c. 1,043 sqm) to the (rear) west of and south of the 2 storey terrace of buildings fronting Patrick Street and the repair and refurbishment of the terrace to provide 5 no. 2 storey residential dwellings (3 no. 1 bed, 2 no. 2 bed) each with private amenity space, car parking and communal bin storage area. Reconfigured site access from Patrick Street to lands to rear to facilitate the construction of a single storey discount foodstore (to include off licence use) with a gross floor area of c. 1,839 sqm (net retail area 1,315 sqm), standalone single storey ESB substation and switch room (c.21 sqm). The development includes the erection of 1 no. internally illuminated two sided pole sign at the site entrance at Patrick Street and 2 no. internally illuminated store signs at northern elevation and eastern elevation (c. 20.44 sqm signage in total). The development will be served by 96 no. car parking spaces and 10 no. cycle parking spaces (and bicycle shelter). The proposed development includes all engineering works, landscaping works, boundary treatments, external plant area, solar panels at roof level and site development works to facilitate the scheme.
(Image for illustration purposes only)


